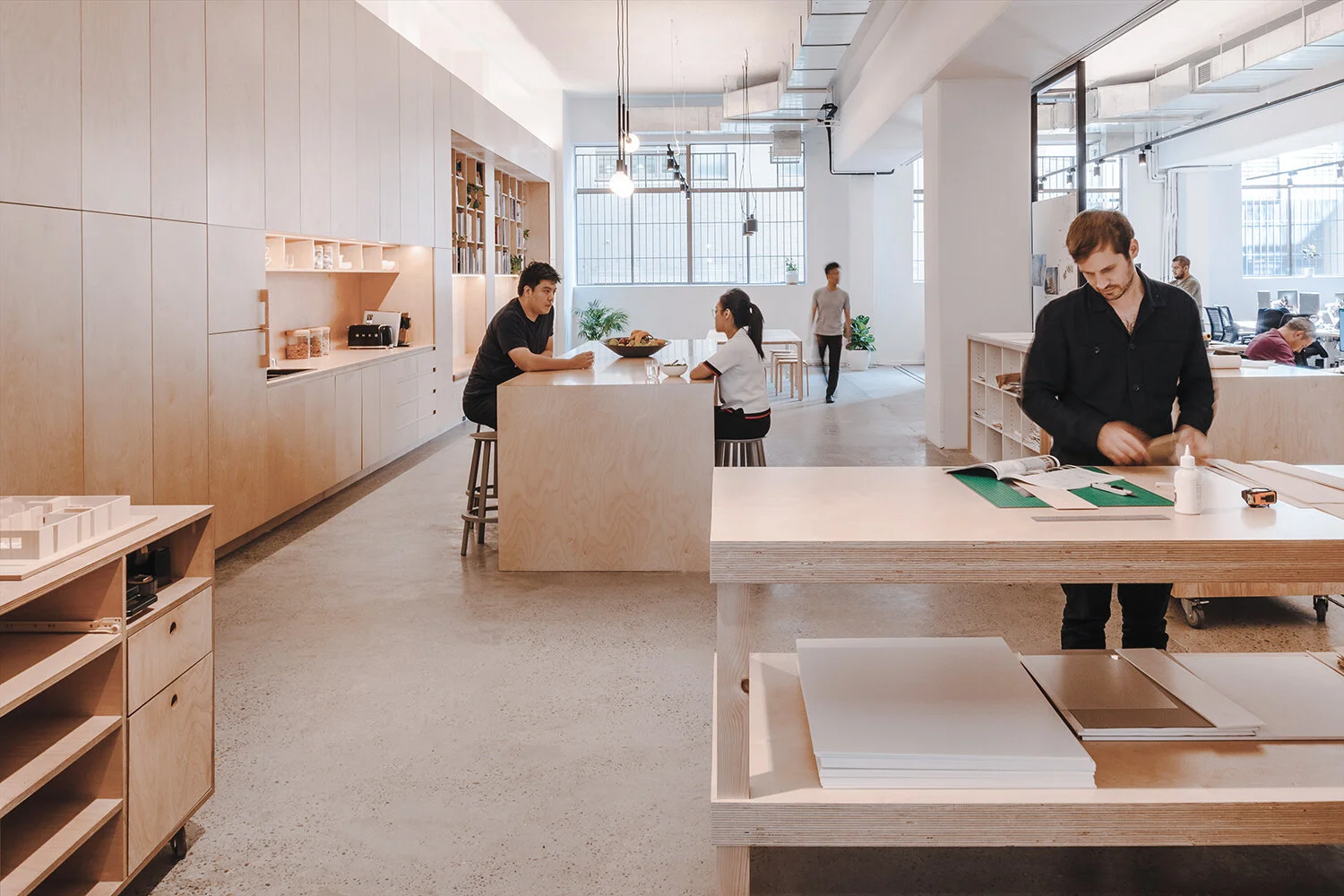location: surry hills, nsw
size: 550m2
completed: 2018
photography: brett boardman
note: in collaboration with hayball.
architecture studio
warehouse conversion for an architecture studio.
longlist dezeen awards interiors 2018
shortlist idea awards 2018
finalist timber design award 2018
longlist frame awards 2019
shortlist aida awards 2019
Inspired by contemporary learning environments, this architecture studio has been designed as a prototype workplace, to encourage and stimulate imagination, creativity and collaboration.
By inserting minimal volumetric joinery into the old warehouse building, various specialist workplace activities are defined spatially. A restrained natural material palette is used throughout, dominated by light timber and the exposed existing concrete floor, creating a contemporary, but timeless creative space.







