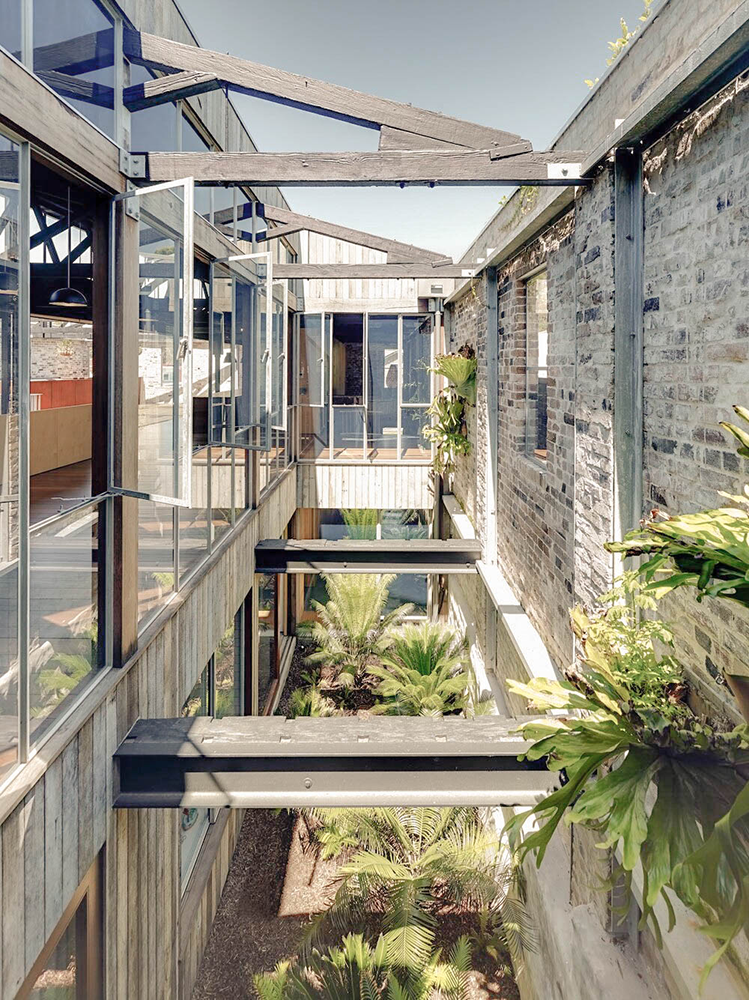location: lilyfield, nsw
size: 600m2
completed: 2013
photography: michael nicholson
note: undertaken as project leader at vk architect
warehouse conversion
warehouse conversion for a family home.
RAIA Interior Architecture Award 2013
HOUSES Awards, Alterations and Additions over 200 sqm 2013
HOUSES Awards, Outdoor Award 2013
Australian Timber Design Award, Residential Best Renovation 2013
This project involved the creative adaptation of a 1900s rendered brick industrial warehouse building to a family home.
The client’s brief was to “think creatively”. The young family asked for the industrial nature of the building to be respected, retained or recycled as much as possible; and for it to be an airy home complete with garden.
Since there were no outside spaces within the original warehouse, the partial removal of the roof to create courtyards was pivotal to the success of the project. The heart of the design is the central garden which is visible from most areas of the house. A north facing slot garden allows the penetration of sunlight and air to the children’s bedrooms on the ground floor level.






